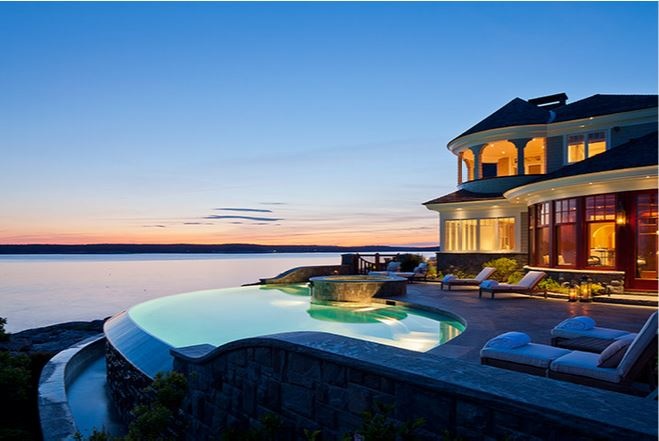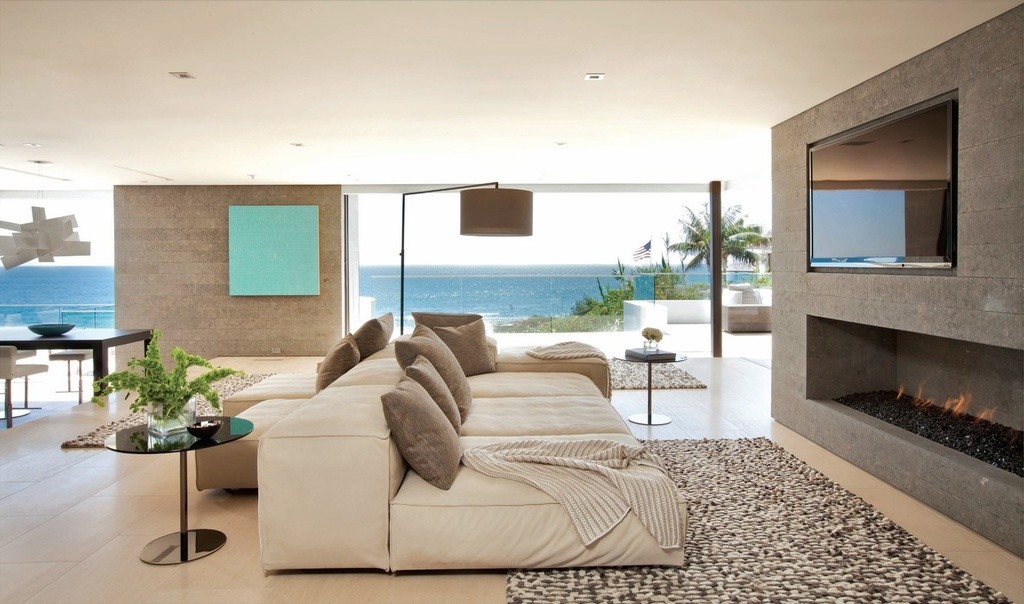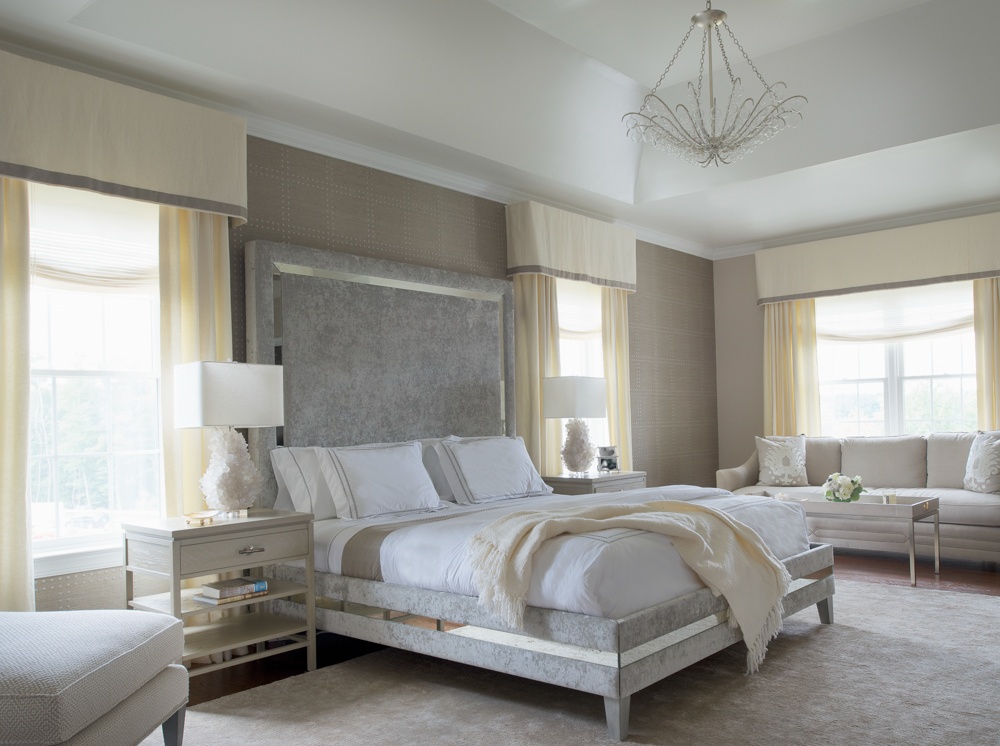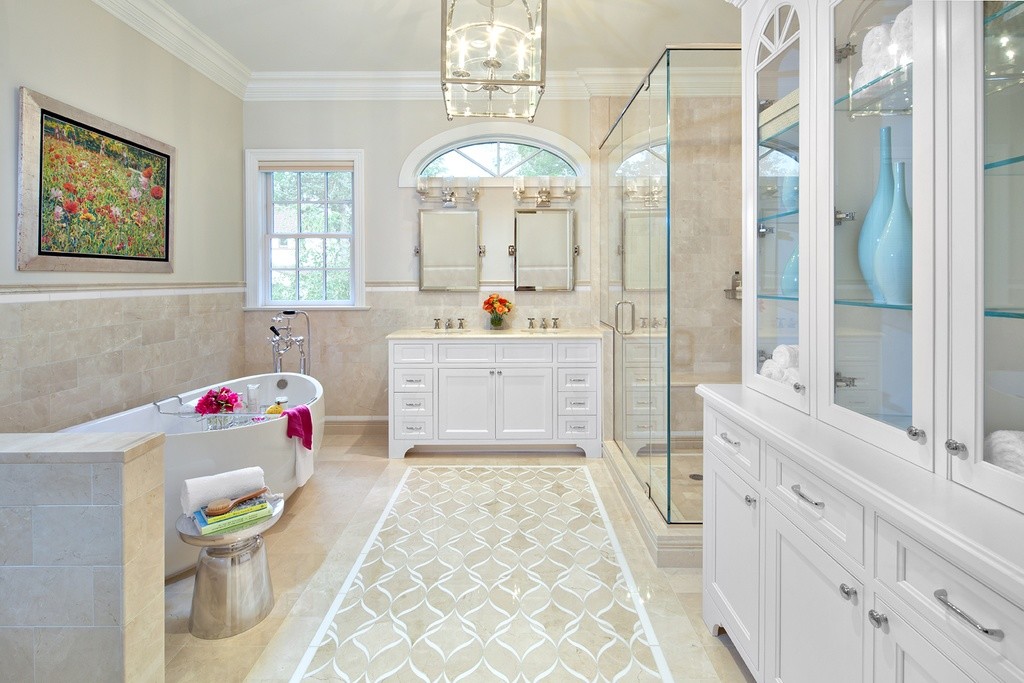The voters recently selected the winners of the 2015 Digs Design Awards. We dug in to find out what the champions love about their designs. Each winning designer* shared their inspiration, favorite feature and the biggest challenge they faced during the design process.
Check out the details behind your favorite designs!
Living room
Arianna Noppenberger of Aria Design
What was your inspiration behind the design?
The purpose of the room. It is a large room surrounded by sliding glass windows (that retract into the walls). It has the ocean view/pool view. The room was at the center of a beautiful setting. The goal was to engage the views and the open space surrounding the room.
What is your favorite feature?
The large sectional — because it is the focal point of the room and it is so different than any other sectional. This one is free-form and playful and could be rearranged in any way you choose. It also has beautiful suede upholstery.
What was the most challenging element of the design?
This room had a lot of circulation going on — not only indoors but outdoors as well. In addition there is also a kitchen, a wine room, a game room and a swimming pool — all connected to this one space so it was the focal point. The challenge was to keep the circulation flow. So much happens in this room and the hardest part was to keep the circulation open.
Bedroom
Rajni Alex of Rajni Alex Design
What was your inspiration behind this design?
When our clients came to us, they had one request. They wanted their bedroom to look like a luxury resort which was peaceful and relaxing. So when we started designing the space, our goal was to design a space that reflected understated luxury, exuding tranquility.
What is your favorite feature?
I think the bed has to be my favorite feature in this bedroom. We wanted the bed to not only be the focal point but also the most luxurious element, as that is where you spend the most amount of time. We designed a custom bed with a handpicked antiqued mirror on the periphery of the headboard. The same detail is on the upholstered side panels of the bed as well. We couldn’t be more pleased with the outcome!!
What was the most challenging element of the design?
I personally believe every design challenge is an opportunity to be a design feature. This particular bedroom was a very large room, and we did not want the room to look too sparse, yet we did not want to clutter it with too many items. So paying attention to scale and proportion was just as important as picking the right color and texture in making this room feel cozy, comfortable and luxurious. Grass cloth wallpaper on the accent wall, lush carpet and a soft neutral palette, all combined together, helped us create a room that is soothing, welcoming and of, course, luxurious!!
Bathroom
Claire Paquin of Clean Design
What was your inspiration behind this design?
The goal was to update, freshen and modernize the space while still keeping a traditional feel. We clad the room in Crema Marfil marble and added polished nickel finishes to keep the space warm and inviting. The end result is a soothing sanctuary within the master suite.
What is your favorite feature?
Our favorite feature of this room is the freestanding, jetted tub. It has a beautiful asymmetrical shape, which adds a touch of modernity without being ultra-modern.This allowed it to easily flow well with all of the traditional elements in the space.
What was the most challenging element of the design?
The tile plan is extremely intricate. We decided to highlight the special laser-cut Crema Marfil and Thassos mosaic in two places in the bath — on the floor as an accent "rug" and in the shower as well. We had to be very precise in order to get the rug to line up perfectly with the vanity!
Patio/deck
 The Private Coastline Residence
The Private Coastline Residence
Tracy Davis of Urban Dwellings
What was your inspiration behind this design?
This design was inspired most significantly by the views and environmental connectivity. This site offers southern views of Maine's Atlantic rugged coast line, capturing tidal changes, tree-lined island cameos, and positively, the most gorgeous sunsets.
What is your favorite feature?
My favorite feature of this space is the terrace, its flow provides both intimacy and generosity. The adjacency to the house allows one to peacefully enjoy an array of activities throughout the day and evening. My favorite feature within this area is the infinity-edge pool against the sunset sky.
What was the most challenging element of the design?
Creating various seating arrangements within an area that is designated for multiple functions. Creating an environment that is both intimate and social. What is unseen in this image is the outdoor gazebo and fireplace settings. This property was built for two, but two that entertain large and often!
*Michael Abraham Architecture, the winner in the kitchen category, did not submit their answers in time for publication.
from Zillow Blog - Real Estate Market Stats, Celebrity Real Estate, and Zillow News http://www.zillow.com/blog/meet-the-2015-dgis-design-winners-187696/
via Reveeo



No comments:
Post a Comment